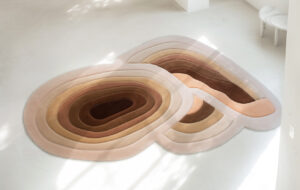|
Combining elements of a modernist villa, an industrial shed and a wooden cabin, the dRMM co-founder’s cancer care centre has an unprepossessing poise Do Maggie’s Centres even need an introduction anymore? There are 19 operational in the UK, two abroad and six are currently in development. The first one was built in 1996 in Edinburgh, a brainchild of Maggie Keswick Jencks, renowned expert in garden design and the late wife of architecture critic Charles Jencks. The centres provide counselling, tea and sympathy for cancer patients, who should not have to suffer clinical, impersonal, artificially-lit waiting rooms and corridors in hospitals, so goes the mission statement. Each centre is unique, and over the years, Maggie’s has managed to secure designs from some of the world’s most well-known architects. The newest Maggie’s Centre, designed by Alex de Rijke of dRMM, opened a few weeks ago in Oldham’s Royal Hospital in Oldham, Greater Manchester. It is located opposite the Victoria building, which houses the breast care unit, on the edge of the sprawling hospital campus. The site used to be occupied by a mortuary, and sits a few metres below the level of the parking lot, which means that visitors enter the centre by a small bridge. The centre itself is a one-storey, rectangular box, lifted off the ground. Clad in corrugated, thermally treated tulipwood, the exterior is a strange, but entirely successful, medley of references – the crisp proportions of a modernist villa, the frankness of an industrial shed and comforting familiarity of a wooden cabin. As a result, the building assumes an unprepossessing poise on a rather banal and ugly campus. Enter, and you might think you’ve just stumbled into Second Home, the famed collaborative workspace in London’s Shoreditch – so yellow is the floor and so playfully elegant the curved glazed light well that pierces the building. Despite some superficial stylistic similarities, Maggie’s centre in Oldham is very much fit for its specific purpose. A part of this, no doubt, is because De Rijke’s life partner is terminally ill with cancer, while Sadie Morgan, one of dRMM’s co-founders, is currently undergoing treatment – the painfully personal feeds into the professional. All potentially toxic materials have been banished and in their place is wood. But it’s just not wood of the old-fashioned sort, though there is some of that too, such as an impressive walnut table made from a single plank. The loadbearing structure is made from cross laminated timber (CLT), the exterior cladding is fashioned from thermally treated tulipwood, while inside, the cabinets are made of plywood. For the building’s structure, dRMM once again collaborated with American Hardwood Export Council. The columns that lift up the building, as well as the platform that supports it, are made of steel, of course. A series of auxilliary spaces – counselling rooms and toilets – are pushed to the side of the building, creating a light, open and airy central space. Additional space can be carved out by unfolding a curtain installation by Dutch designer Petra Blaisse. Direct sunlight – which can often irritate patients going through cancer treatment is kept out by way of a deep loggia on the south. So is steel, which can feel cold to the touch – the door handles and grip bars are fashioned out of wood too. The north side, a famously reliable source of soft, diffuse light, is fully open towards a view of the Pennines over the somewhat scruffy rooftops of Oldham’s outer suburbs. Given how much care was taken to ensure visitor’s comfort, the ever so slight sway, felt on the modest cantilever in this part of the building, is probably the project’s only fault. Underneath the building is a modest, contemporary garden designed by dRMM. It is a quiet, somewhat austere place for contemplation. Birch trees on the perimeter, and indeed one growing into the glazed lightwell are symbolic reminders of both fragility and persistence of life (birch is often the first tree species to grow on polluted or otherwise disturbed sites). Since the centre does not cover the entire plot, there is also a small, uncovered area with a glass house. Crucially, the garden is open to all: staff, Maggie’s patrons, but also other patients, should they wish to visit, thought the lack of litter bins seems a strange omission. De Rijke is right to be proud of this project. Despite its modest size, it is among dRMM’s most accomplished ones; the considered materiality and modesty play to dRMM’s strenghts. Like other Maggie’s centres before it, it advocates a more personable and holistic approach to healing. Morag Myerscough made news earlier this year when she designed a colourful children’s ward in Sheffield and it’s a step in the right direction. Unfortunately, with the current funding crisis, it is unlikely that Great Britain’s health service can expect a more complete overhaul of its functioning, but often dispiriting facilities. Should the time come, and the magic money tree bear its fruit once again, the best we can hope for is NHS directors to take inspiration from the small facilities that have sprung up in their back yards. |
Words Peter Smisek |
|


















