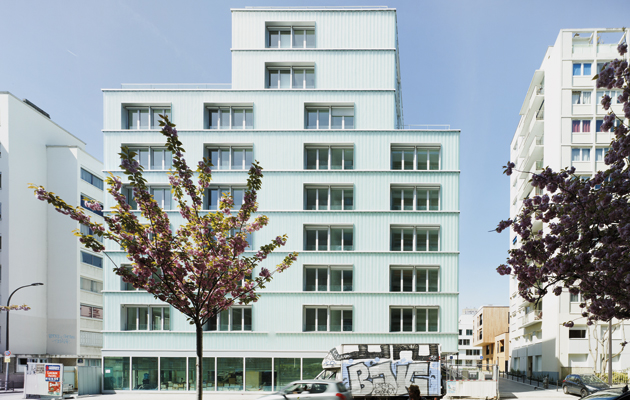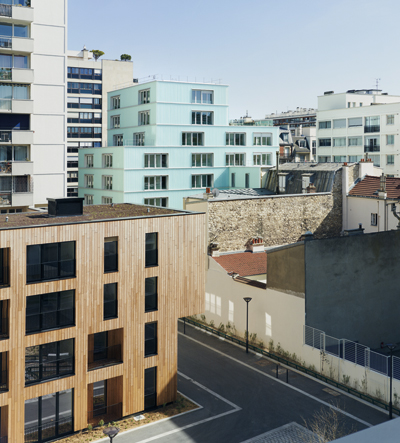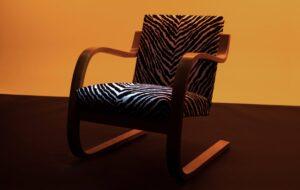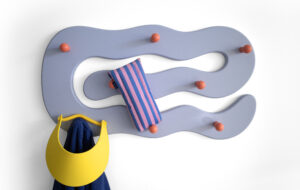|
|
||
|
TVK Architectes’ development forges a strong sense of identity out of an eclectic range of styles and functions – from a crèche to an old people’s home The Javel neighbourhood, in the south-west of Paris’s 15th arrondissement, is well off the tourist trail. For a long time strongly marked by industry − the Citroën car factories were located here − it is now a quiet, dense, rather middle-class residential zone, with a very diverse fabric: traditional Haussmannian and interwar apartment buildings stand cheek-by-jowl with 12-storey slabs from the post-war period. It was in this context that the Ville de Paris decided to build a residential ensemble on a plot of land bordering the Rue de Lourmel, with a mix of populations: social housing, a medically assisted old people’s home, a senior citizens’ day-care centre, a crèche and a women’s centre. TVK Architectes (Pierre Alain Trévelo and Antoine Viger-Kohler) won the project in 2009, and it was completed this autumn.
According to Trévelo, “One of the main reasons we won the competition was that we managed to organise the buildings so they were functionally independent of one another. Ultimately there are three distinct buildings, and three distinct architectures, even if formally there’s quite a big family resemblance.” The largest structure is the white-glass-clad, 101-room old people’s home and day centre, which occupies two sides of the public square and also contains the crèche. Opposite this is a wood-clad building containing 24 social-housing flats of between one and five bedrooms and, projecting off it in the most sheltered part of the site, the low-rise 25-room refuge. The green-glass-clad corner-plot building, meanwhile, contains 30 social-housing units of various sizes as well as ground-floor retail space. One problem in this dense three-dimensional puzzle was how to fit everything in while still respecting the urban regulations concerning height and sightlines. The corner-plot building, for example, starts in the Rue de l’Église by calibrating its cornice line on the traditional, five-storey party-wall neighbour, then rises to seven storeys to turn the corner, goes up to nine storeys on the Rue de Lourmel in response to the 12-storey block next door, but drops its cornice line by one storey at the end because of sightline rules. In Trévelo’s view, “Above a certain scale you need to bring in complexity and diversity. At the Rue de Lourmel, this came naturally out of our work on the typology of each of the buildings with respect to their use, context and internal layout, and that’s also what gives them a certain unity. Once all that’s in place, the materiality of each building becomes completely freed.” |
Words Andrew Ayers
Images: Julien Lanoo |
|
|
||



















